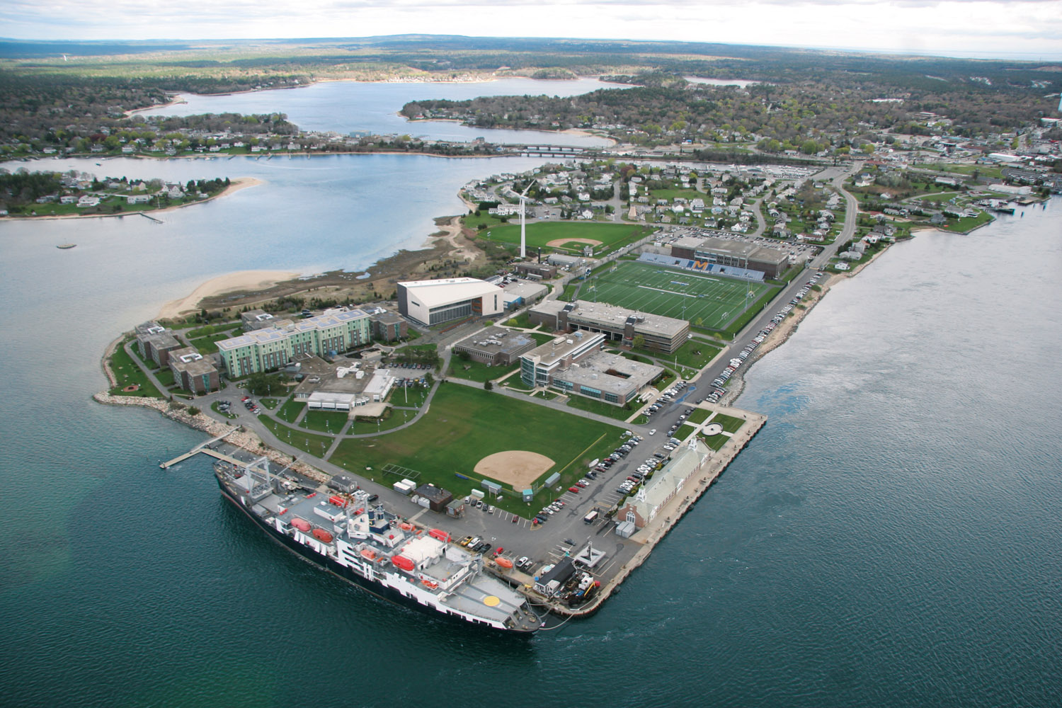
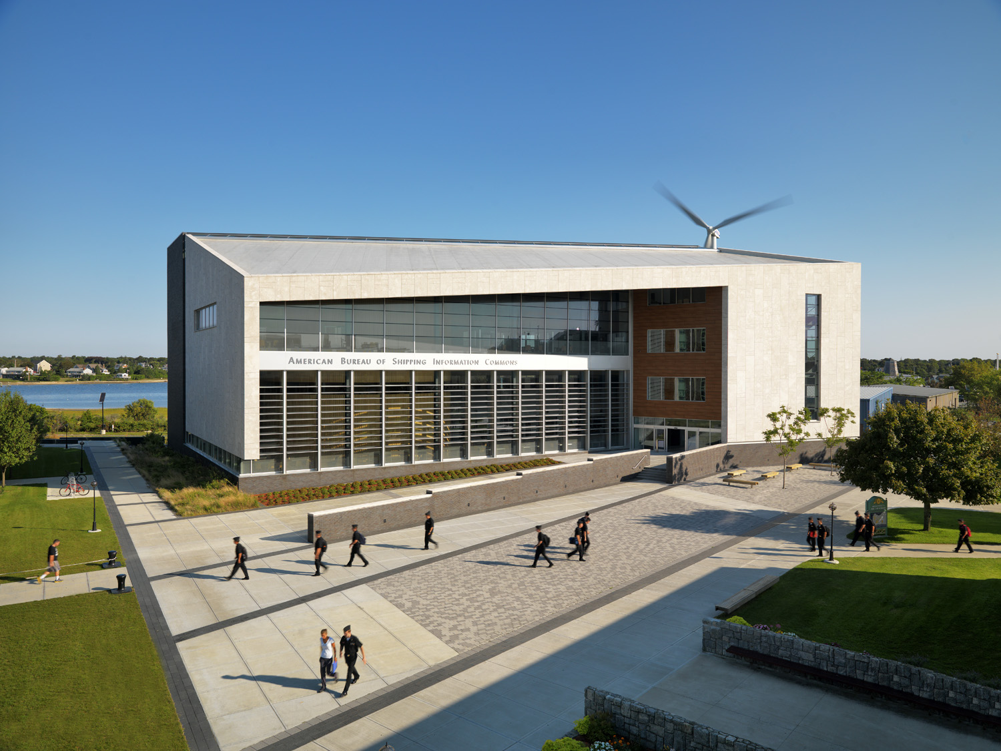
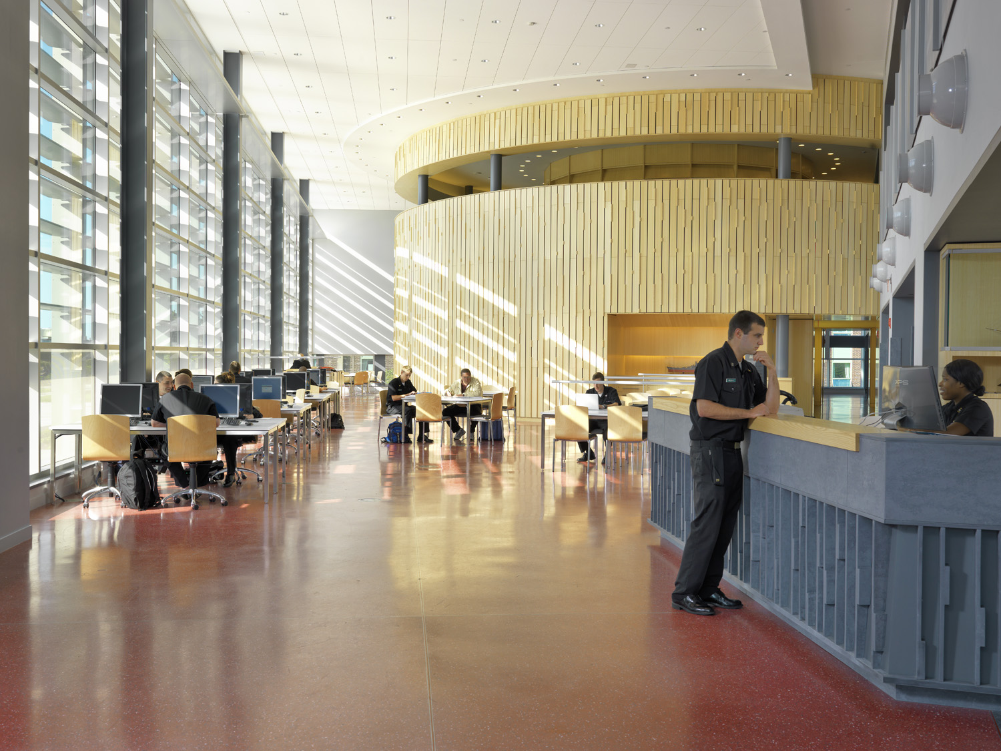
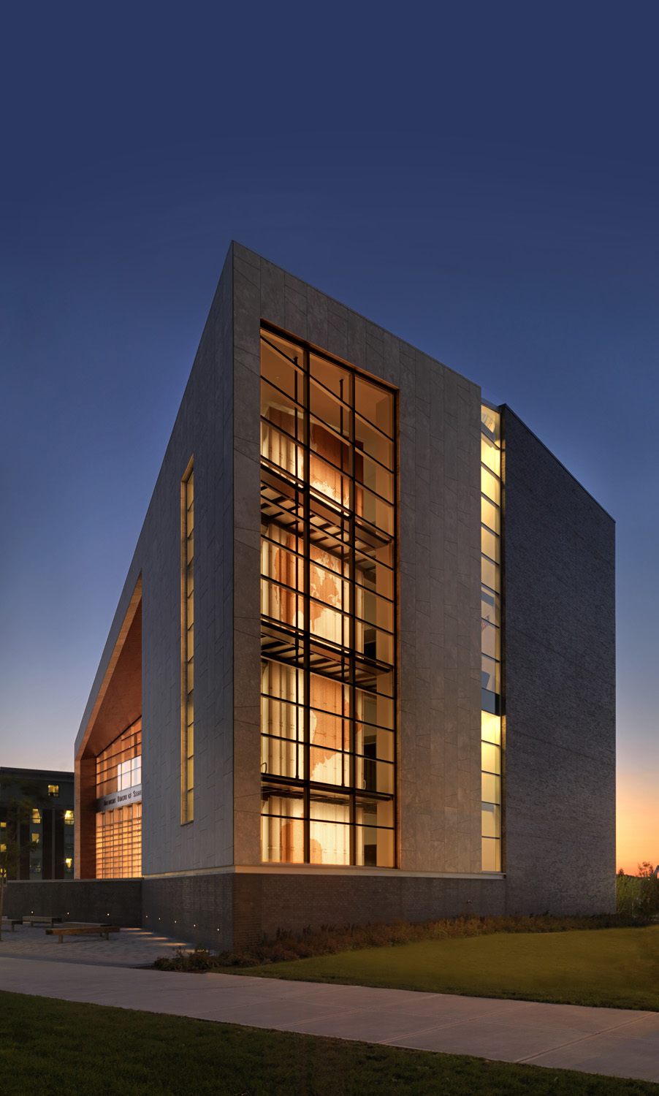
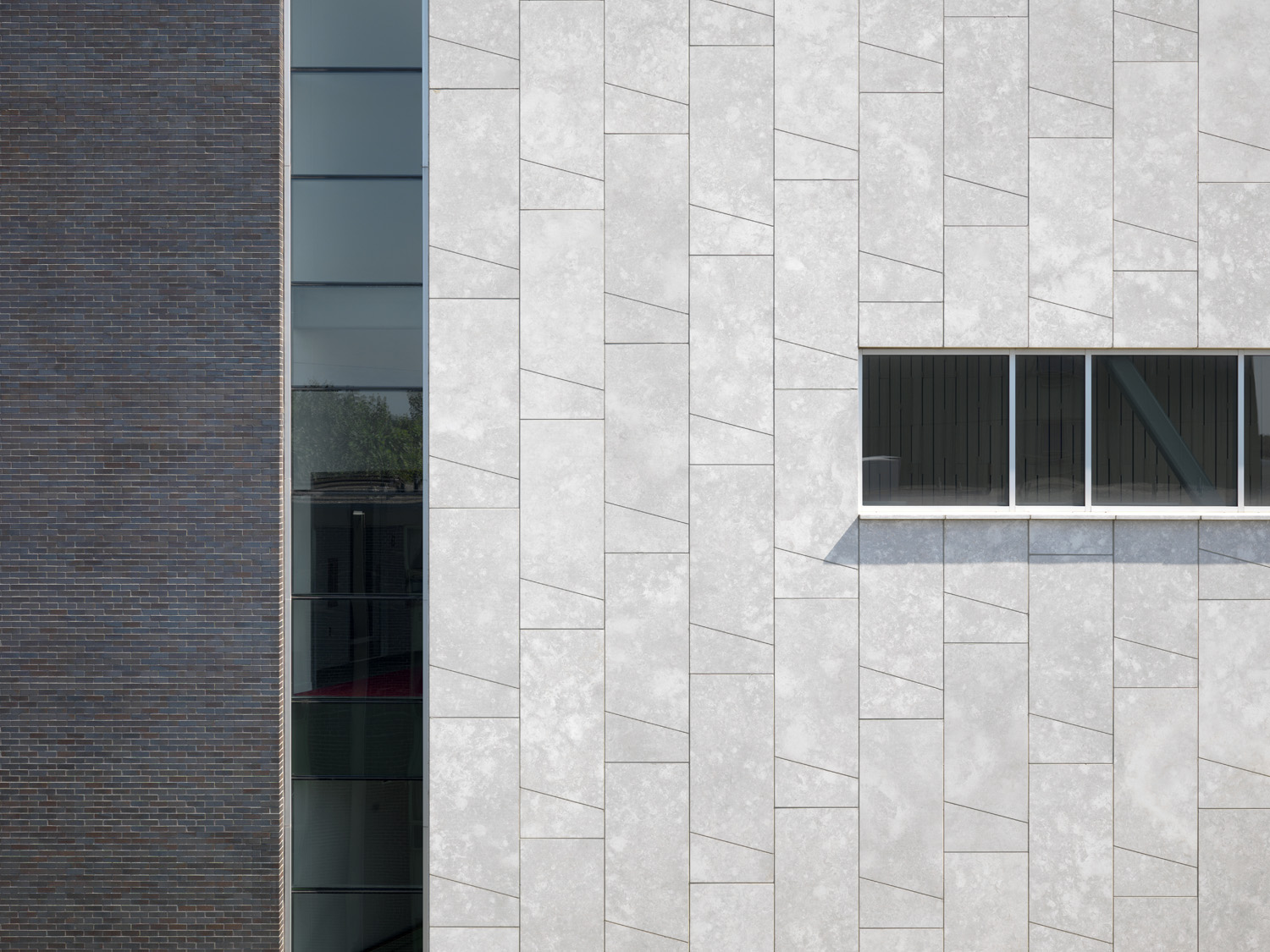
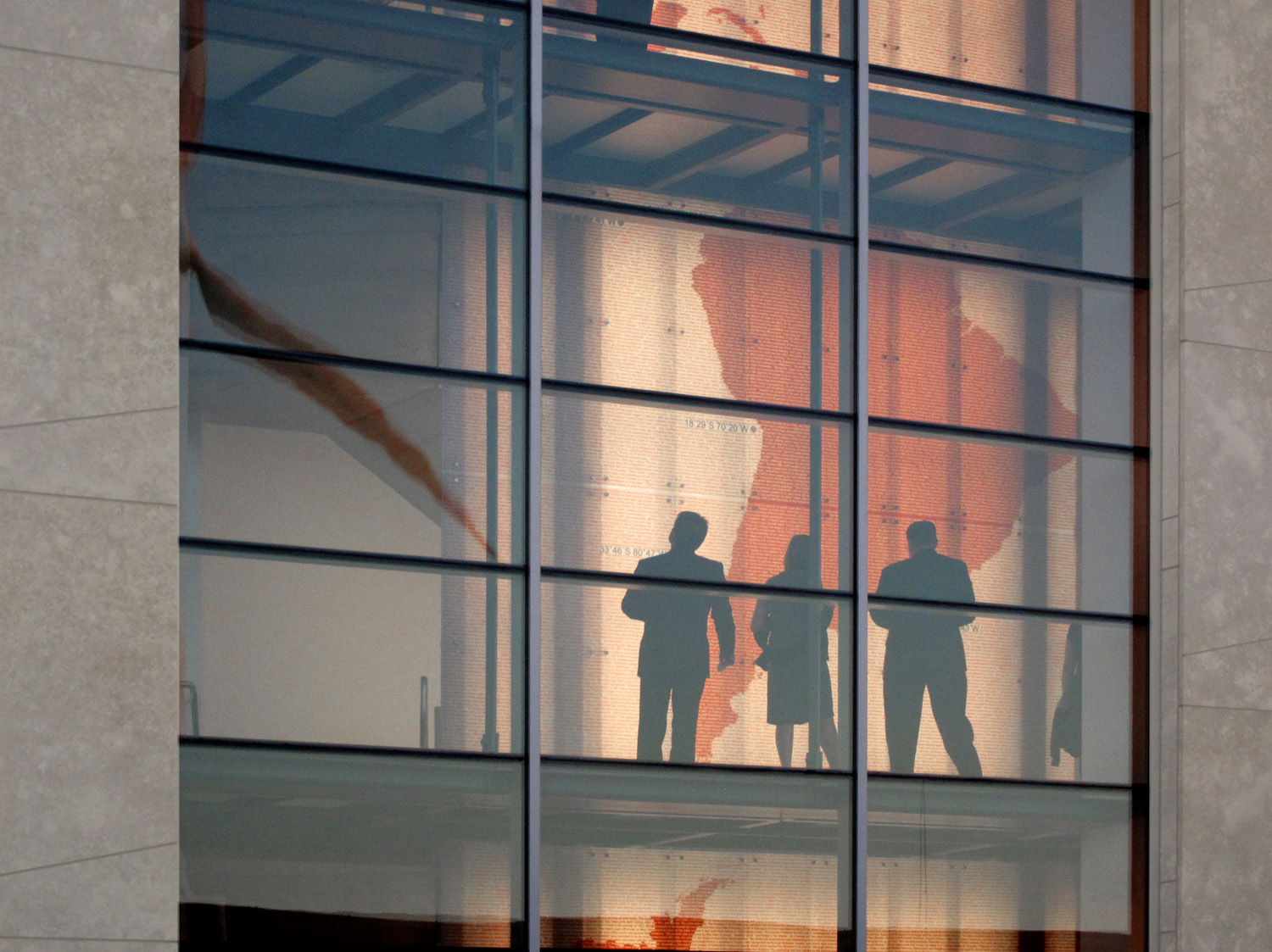
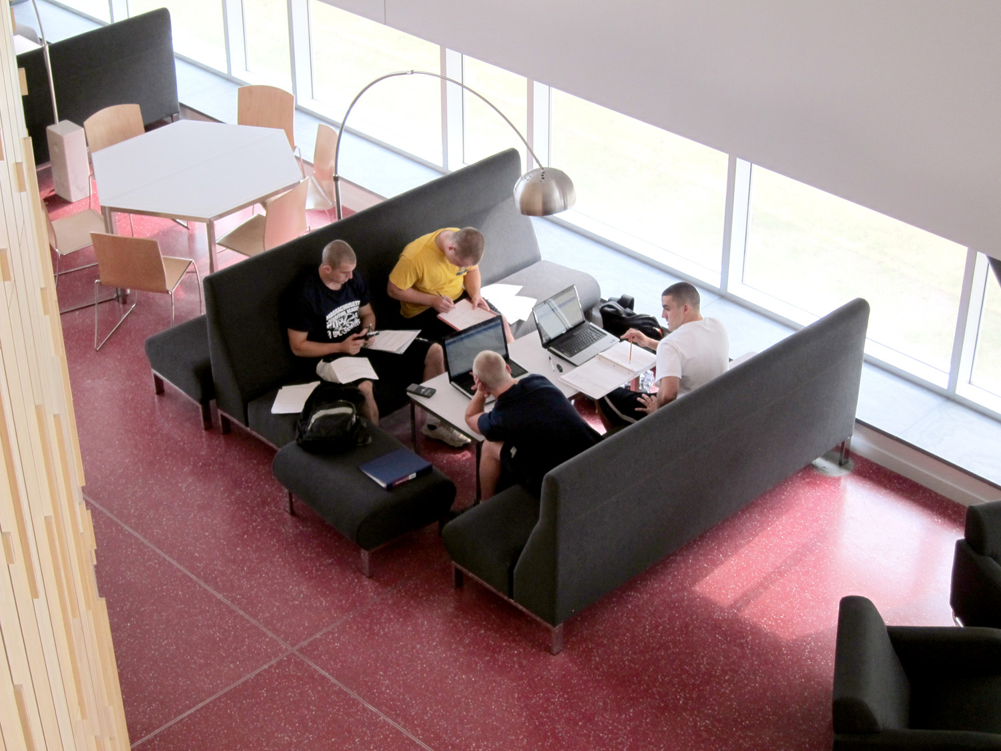
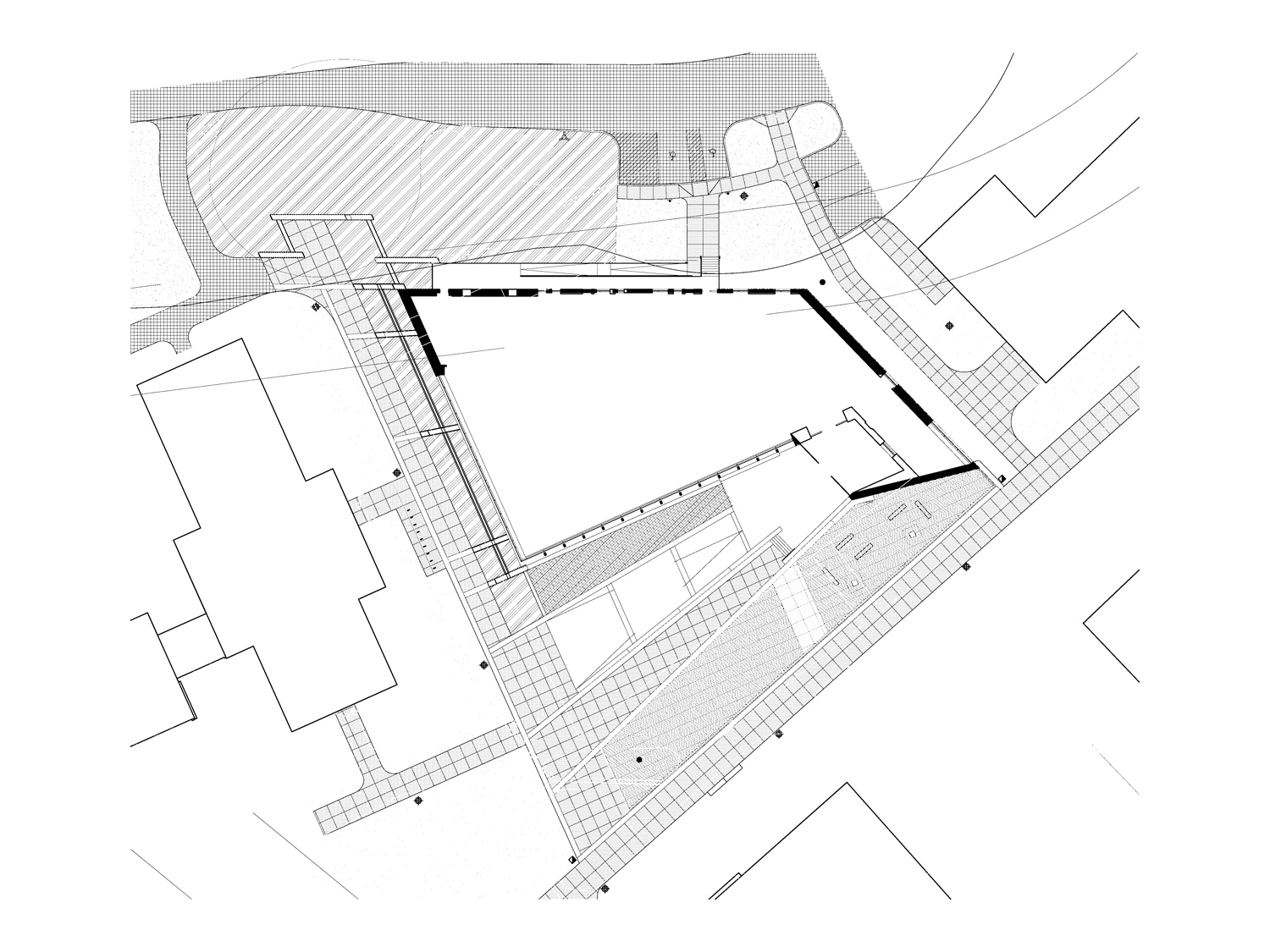
American Bureau of Shipping Information Commons
Massachusetts Maritime Academy
Location: Buzzards Bay, MA
Total GSF: 43,000 GSF
Completed: 2015
LEED: LEED Platinum
Awards:
2014 BSA Design Award Citation
2011 3Form People’s Choice Award, Grand Prize
The new 43,000 square foot American Bureau of Shipping Information Commons replaces MMA’s old library, and integrates a diverse program of study, training, and research spaces in a cutting-edge, LEED Platinum targeted building. The program is dispersed on two principal floors with high ceilings and extensive views of the campus, including the Academy’s training ship, the USS Kennedy, and the Cape Cod Canal beyond.
The sustainability goal was to maximize energy efficiency, approaching zero net energy use. Geothermal wells provide heating and cooling. Roof rainwater is channeled into a cascading gully to discharge into a man-made wetland pond. Mechanical spaces are sized to accommodate student instruction. Rooftop photovoltaic panels have been installed, providing 30% of the electrical demand of the building. In addition, the roof shape was modeled in simulation to minimize impact on the performance of the adjacent wind turbine.
On the lower ‘deck’ is an open plan learning commons with flexible furniture to foster collaborative and social learning. On the upper ‘deck’ is the Academic Resource Center with flexible, technology-rich learning spaces, including academic advising, learning resources, a writing center and instruction labs. A ship bridge simulator (essential to the maritime academy’s mission) and a smart classroom form a cylindrical object that runs through both of these spaces. A new plaza connects the new library to the nearby dining hall and residential halls, as well as the original, repurposed library.
Photography © Richard Mandelkorn
