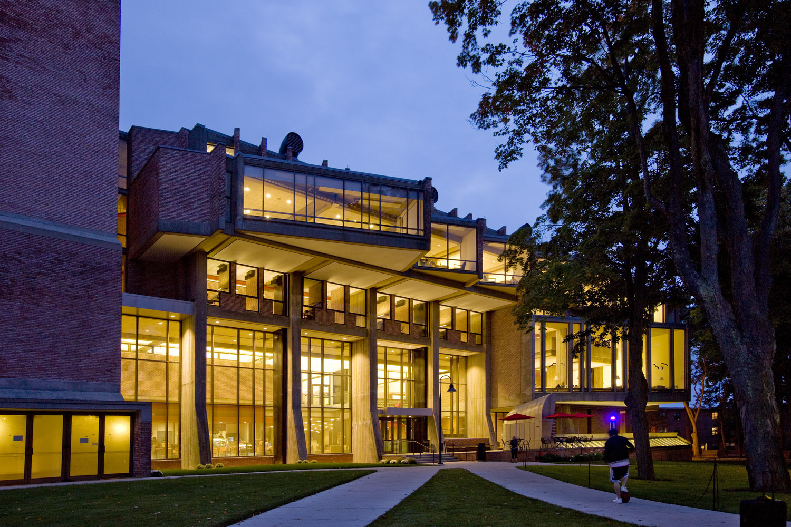
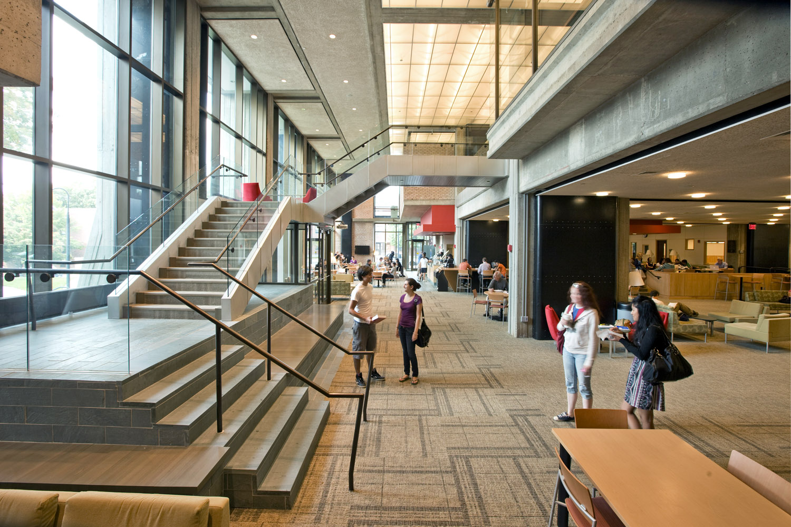
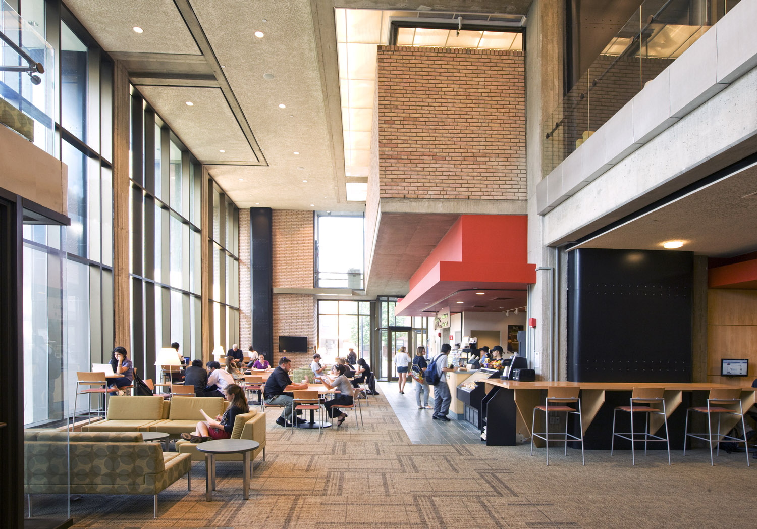
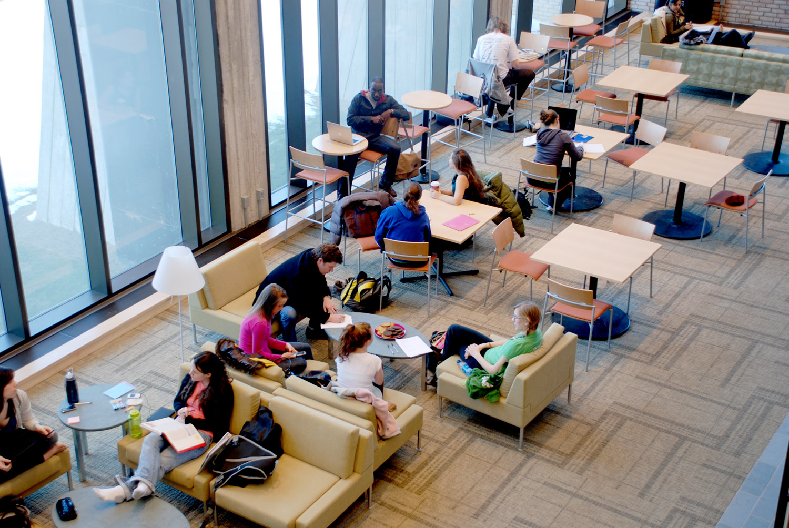
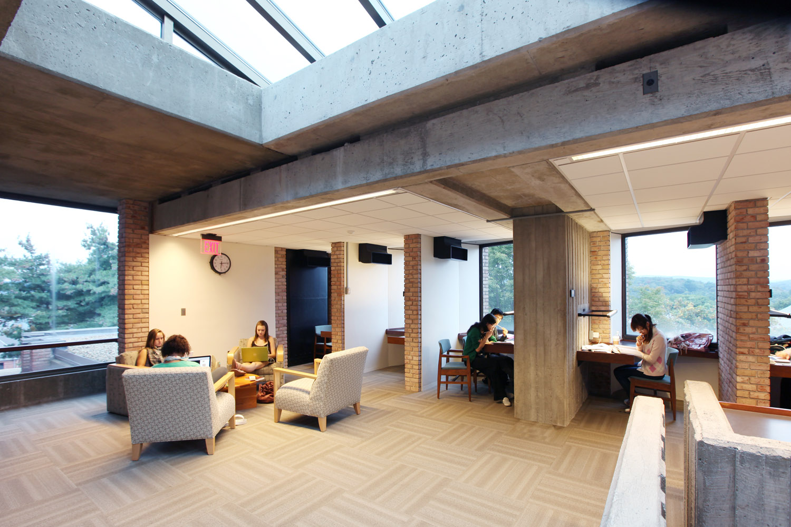
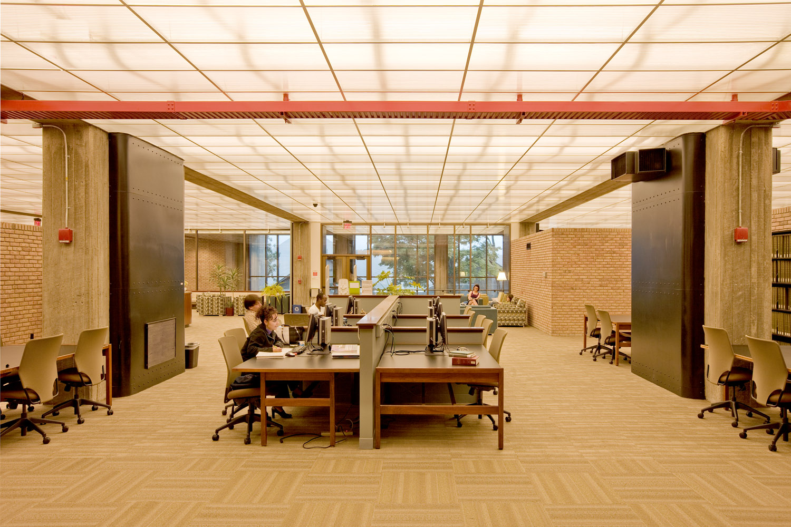
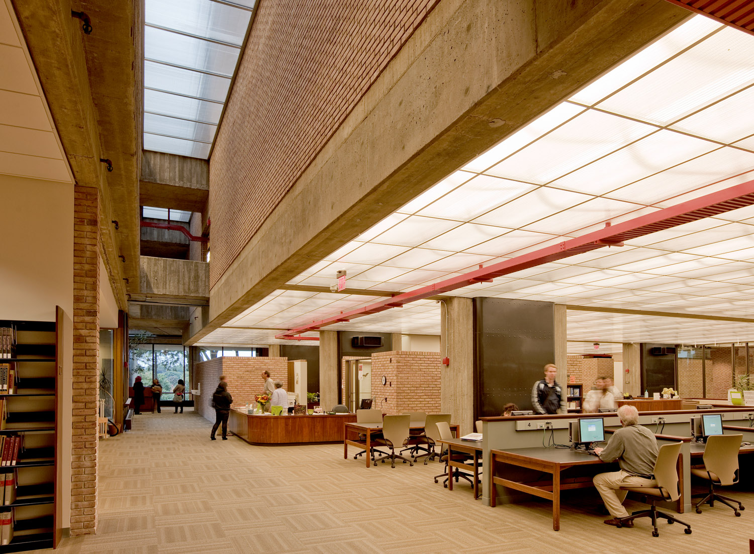
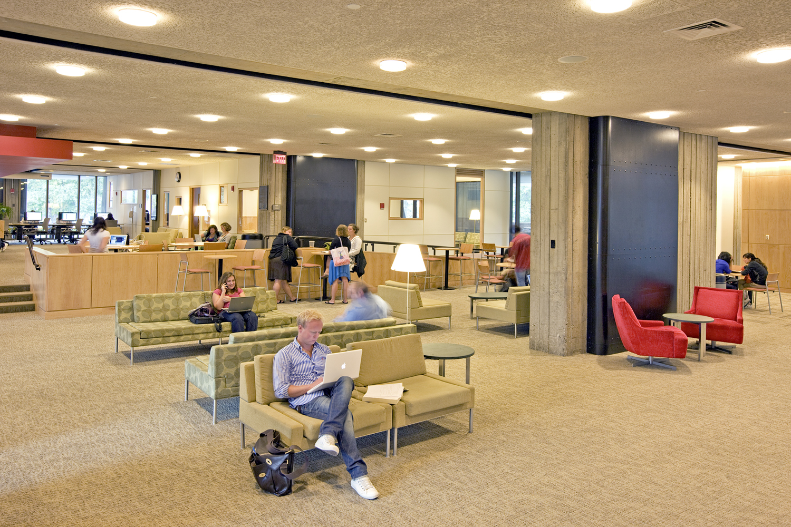
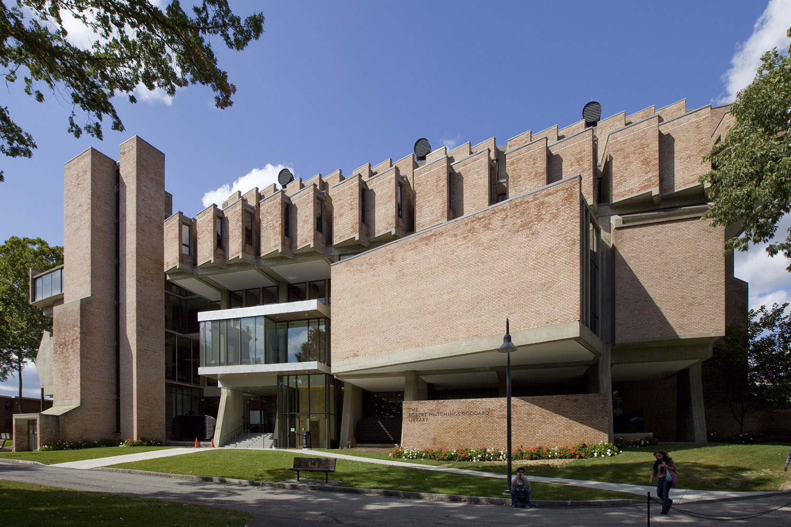

Goddard Library
Clark University
Location: Worcester, MA
Total GSF: 144,000 GSF Renovation, 13,000 GSF Captured space
Completed: 2009
Awards:
2010 AIA New England Honor Award for Design Excellence
2010 SCUP AIA CAE Special Citation Architecture Renovation or Adaptive Reuse
The primary goal for the renovation of Goddard Library was to introduce new programmatic, technological, and space requirements to a historically significant mid-century building without damaging its original character. Another key goal was to create a ‘campus living room’ and ‘academic center’ for the University by embracing current student learning preferences and assisting faculty with adopting pedagogical developments in technology.
The design of the Academic Commons achieves the goals of the University by several discreet adaptations of the existing five floor building. The under-used exterior plaza is enclosed as new space outside of the library control point to house a 24-hour information commons, media center, quiet study space and a café. Conscious of the effort, cost, and energy required to modify the cast-in-place mass of the existing library, the design proposed to reuse existing space rather than to introduce new construction.
By capturing newly enclosed space within the existing footprint of the building, the addition and renovation remain respectful to the original structure but distinctively of our time. The University gained a state-of-the-art academic commons at far lower cost and disruption than new construction.
The second floor remains the library proper, with service desk and reference support, but is augmented with technology-rich study spaces. The fourth floor concentrates faculty study carrels, CETL and ITS, and the top floor is dedicated to quiet study spaces.
Photography © Peter Vanderwarker
